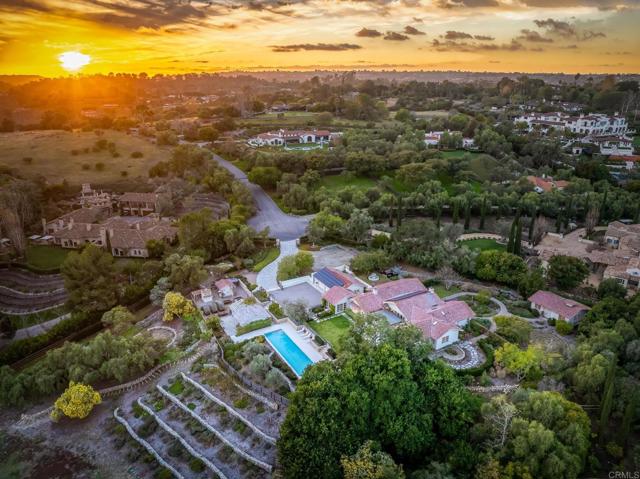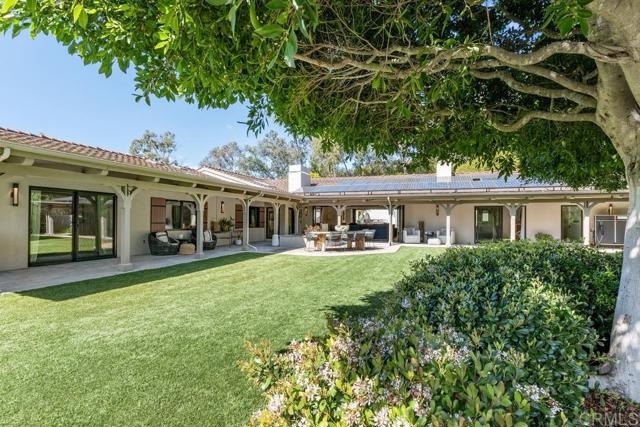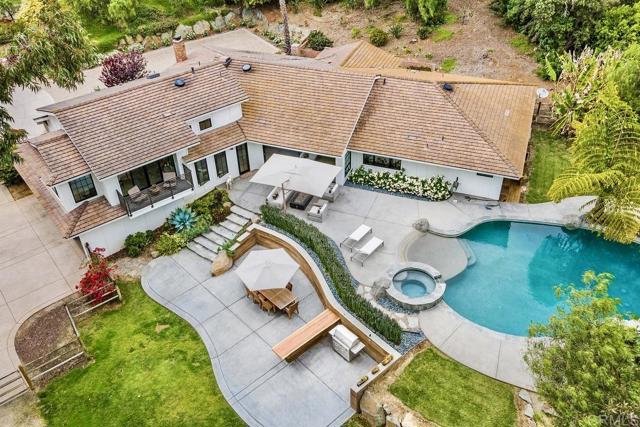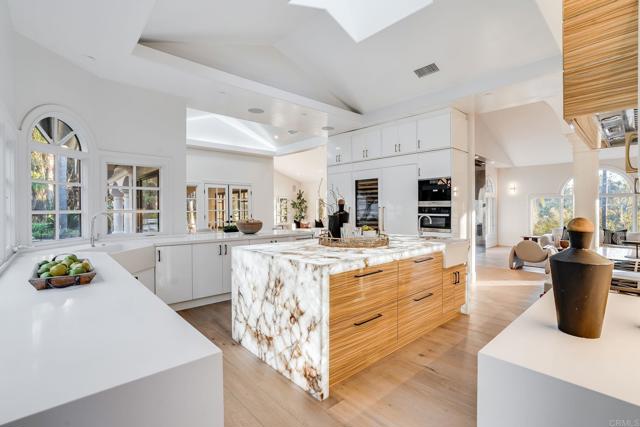Nestled atop the serene elevation of a tranquil cul-de-sac within one of California's most storied communities, this 3.8 Acre Covenant property emerges as a paragon of sophistication melded with the comforting essence of a farmhouse. This 4,241 SF residence is privileged to bask in what is arguably the nation's best year-round weather, a climate that fosters a bountiful harvest of fruits and vegetables, flourishing amidst the nurturing warmth, yet refreshed by the gentle coastal breezes nearby. The estate's grounds are a masterclass in landscape design, courtesy of the award-winning vision of Theresa Clark. It boasts four meticulously placed buildings, with the main residence at the heart, commanding presence with its single-level design that allows for an effortless flow of sun-lit spaces. The main 3,521 SF house hosts 2-bedrooms, 2.5 baths, and an office, with plenty of room to add on a third bedroom. Each room blends seamlessly into the next, creating an ambiance that balances the reclaimed wood with the timeless elegance of stone, all set against a color palette that soothes and warms in equal measure. The estate is not just a haven of luxury but also a health and wellness retreat. It offers a detached one-bedroom approximately 720 SF one bed, one bath guest house with a kitchenette, that provides privacy and comfort for visitors. Enjoy a variety of drought tolerant sages, herbs, and 40 various pesticide free fruit trees including peach, plum, apple, fig, mandarin, grapefruit, orange, apricot, pomegranate, and lemon. Irrigation is in place to expand orchard into the lower pasture. The estate's wellness commitment is further embodied by a heated, covered lap pool and comprehensive wellness facilities that include a steam room, a sauna, massage, and fitness studios. These amenities are designed not just for leisure but for the rejuvenation and restorative care of its residents. The home comes with conceptual plans to add a barn and half regulation riding rink. Education is also a paramount feature of this locale, with the property falling within the catchment area of the award-winning Rancho Santa Fe School, known for its commitment to excellence. The community's dedication to active lifestyles is evident in over 60 miles of groomed walking and riding trails, ensuring residents can immerse themselves in the natural splendor that surrounds them. Security and social engagement are seamlessly integrated into the lifestyle of the community, with 24-hour community security patrols maintaining safety and privacy. The social fabric of the community is enriched by a social membership that includes dining privileges at the renowned RSF Golf Club, with further opportunities to embrace an active lifestyle through memberships at both the Golf and Tennis Clubs. The estate's community offerings extend to well-appointed recreational fields, suitable for soccer, baseball, and softball, catering to sports enthusiasts of all ages. Moreover, its proximity to a variety of shopping, dining, and fitness establishments, along with the local beaches, underscores the property's prime location for those who seek convenience as much as they do serenity. In essence, this Rancho Santa Fe haven promises a lifestyle of elegance and wellness, deeply rooted in a community rich with amenities and natural splendors. It stands as a serene escape for those who value privacy, health, and the integration of luxurious living within a pastoral setting.











