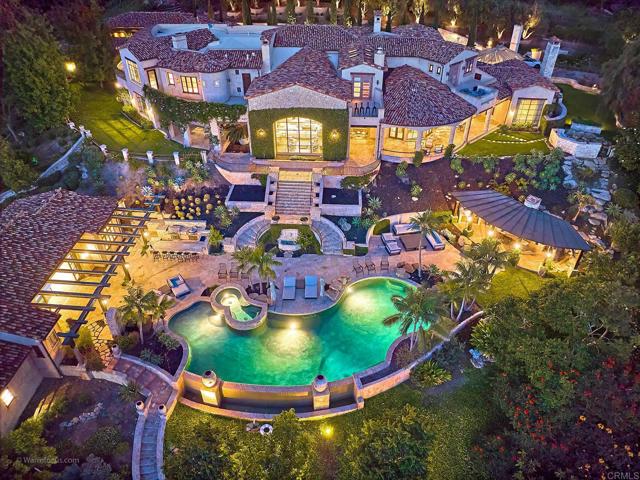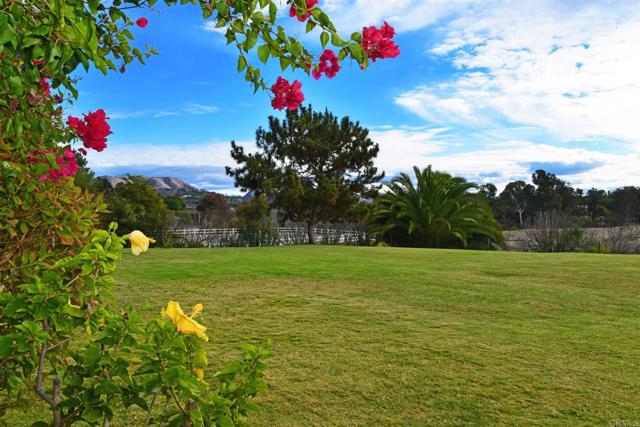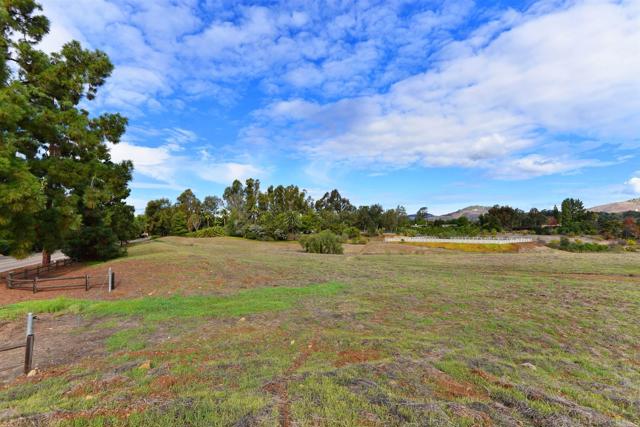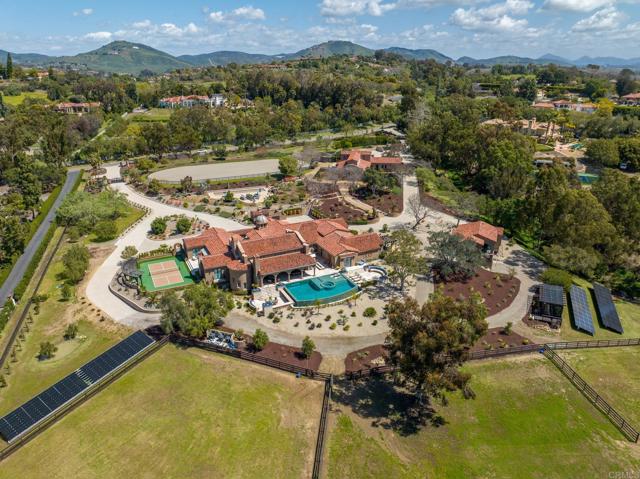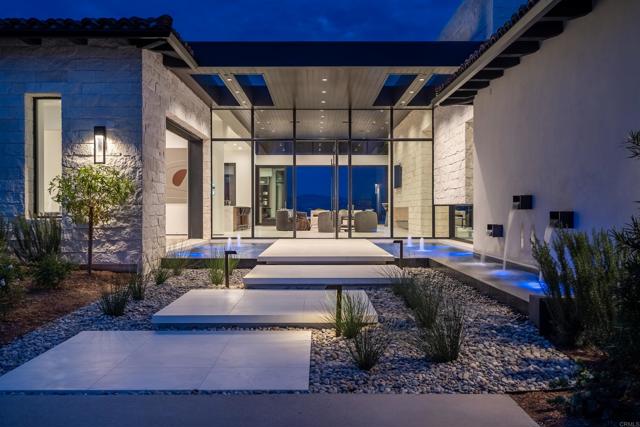Location, style, attention to detail and masterful construction find harmony within this newly built Spanish Manor equestrian estate, poised on 9.22 rare and unique acres in the Covenant in Rancho Santa Fe. Located in one of the more desirable locations, this fully fenced and gated (with two separate access driveways) estate is perfectly situated to enjoy serene back country views between the mature vegetation with direct access to the covenant trail system. Enter the main gate, past the beautiful and exotic landscape, the state of the art 8-stall barn encompassing approximately 4,654 sq feet with custom iron work, full gourmet kitchen, caretakers apartment and 3-car garage, riding arena, round pen with four horse walker to the circular motor court with bubbling entry fountain, bell tower with tiled dome, oversized front door and antique front entry windows from a church in Belgium. Inside each spacious room reveals an unerring, artful eye for luxury. The main house is single story and spans an estimated 8,200 square feet with 4 perfectly appointed suites of bedrooms, 4-car garage, a separate guest house with two suites of bedrooms, living room, full chefs kitchen, powder room and one car garage and is approximately 1,183 square feet. The authenticity and historical respect infused within the home's fresco design is ever apparent in the detail of Walnut hardwood flooring with custom parquet and herring bone design, elaborate custom carved woodwork, hand-honed authentic beam work throughout, custom brick accent ceilings, custom hand painted tiles, custom designed stone work from Turkey, Turkish marble flooring throughout the kitchen, great room, decks and patios, and hand troweled plaster wall finish to highlight a few of the many custom details and finish work. Accolades of the residence offer: gourmet kitchen with La Cornue range and all top of the line appliances, wine dispenser and cooler, coffee center, large pantry flowing into the great room with oversized fireplace, a wall of glass that opens with the touch of a button to the outdoor heated living/dining loggia, vanishing edge Sukabumi lava tiled pool with underground speaker and spa, fire pit, full outdoor kitchen with pizza oven; primary suite has his and her custom detailed dressing rooms and bath; professional gym; two offices each with stunning hand designed and carved cabinetry; home theatre/billiards/game/music room with full bar; 9” thick concrete vault wine room with viewing window to pool. Large recreation area with bocce ball, horseshoe, an additional outdoor kitchen and fire pit. Pickle ball court with viewing area, central vacuum, natural gas, sewer, high speed fiber, 800 amp electrical, commercial grade irrigation, well with pumphouse and water filtration for all irrigation, whole house generator, solar for pool, solar for electricity, green house, pebble finished concrete driveways. This is truly a very special property to be enjoyed for years to come.

