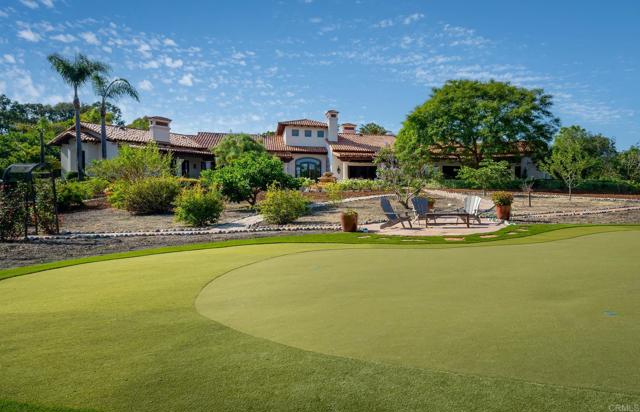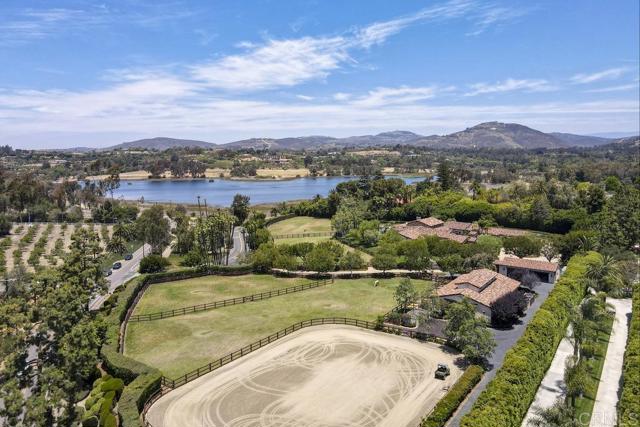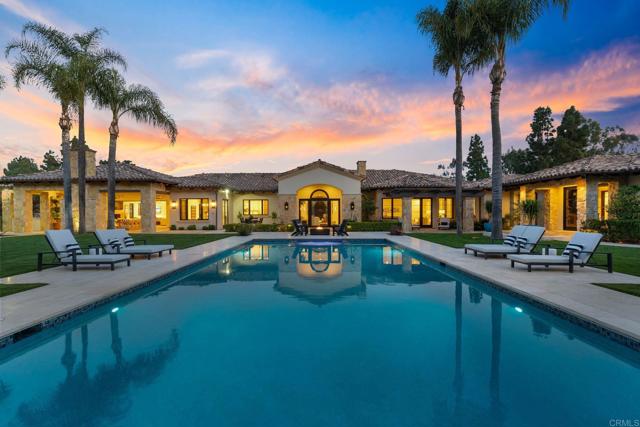The beauty, privacy and location of this Rancho Santa Fe Covenant estate cannot be overstated. Gracing a prime West-side Covenant location, this magnificent 4.07 acre site is gated, fenced and lushly landscaped. From the moment you step onto the estate grounds, you are enveloped in the sensuous ambiance of a Mediterranean paradise, with pepper, olive and stately palms dotting the landscape. Impressive entry gates offer privacy and a hint of what is beyond. Enter the gates down a long tree lined private drive. The single-story residence beckons, with large-yet intimate and inviting rooms that flow effortlessly into one another and to the outdoors...onto sheltered loggias with views of the colorful rose garden and beyond. The main house encompasses 4 exceptionally appointed bedrooms suites, with 5 full and one half-baths. Adorned in the finest materials--distressed wood flooring, travertine, limestone, granite, custom furniture-grade cabinetry, artisan stonework, custom crafted and carved stone fireplaces, hand crafted iron gates, detailing and fixtures, distressed wood beams, and extensive custom painting and details throughout. Of the myriad highlights are the chef's kitchen with wine bar, food pantry, butler’s pantry and breakfast room, that flows into the oversized family room with fireplace, disappearing walls that open to the loggia and great outdoors. The private primary wing has separate perfectly appointed dressing rooms, separate spa like baths, a private bedroom with fireplace and a separate wood flanked study. The courtyard, just off the primary is perfect for morning coffee, peaceful and quiet. There is a large entertaining entry foyer, state of the art media room/game room, formal living room with stone fireplace and lovely dining room. In addition, the “North Wing” encompasses a luxurious guest suite with full bath, kitchenette and a separate study/office/library with bookshelves/storage and fireplace, an attached but separate oversized guest cottage with full bath, kitchen, bedroom and great room and a climate-controlled wine cellar with antique pavers and tasting area. Outdoors one can enjoy the numerous verandas, covered loggia with summer kitchen, sparkling pool with spa, pool cabana with full bath, full bar/kitchen, sitting room and gym. There is an abundance of room for lounging and sunning. Other amenities and design elements include: regulation size clay tennis court; putting green; wonderful gardens and rolling lawns; raised bed gardens; fruit trees; oversized four car garage attached to the main house with 2 tesla charging stations; separate car barn/office/additional guest house with bathroom and kitchenette; security; four fireplaces; sewer; solar; Albertini doors/windows. Bob Weir Bult. Alex Freihof Architect. ¼ of a mile walking path around property. Every amenity lovingly chosen and of the highest quality. Simply stated this is one of Rancho Santa Fe Covenant's finest custom estates.











